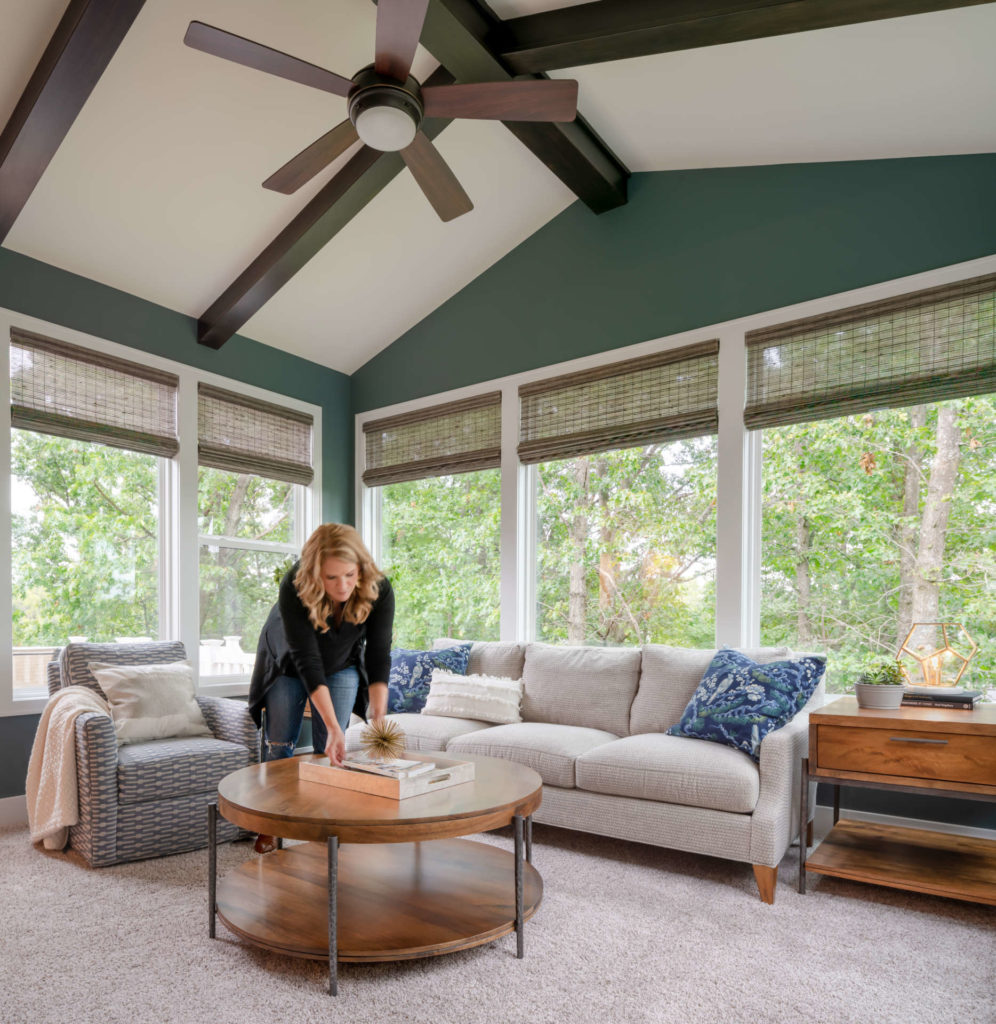Hi, I’m
Amy Pottenger!

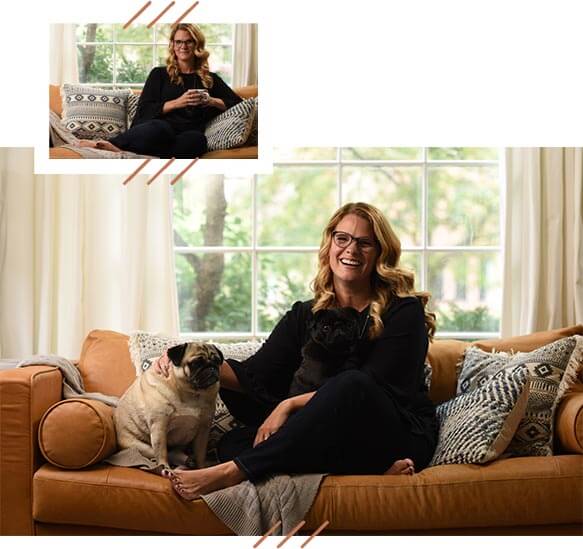
I know first hand what it’s like to be running a business while raising kids and cultivating a thriving marriage. It’s a lot.
It’s my mission to use my 15+ years of experience to create a lifeline for entrepreneurial mamas, helping them realize the homes of their dreams.
Join me
Read more
Insider Tips to make your Open Concept Home FINALLY WORK
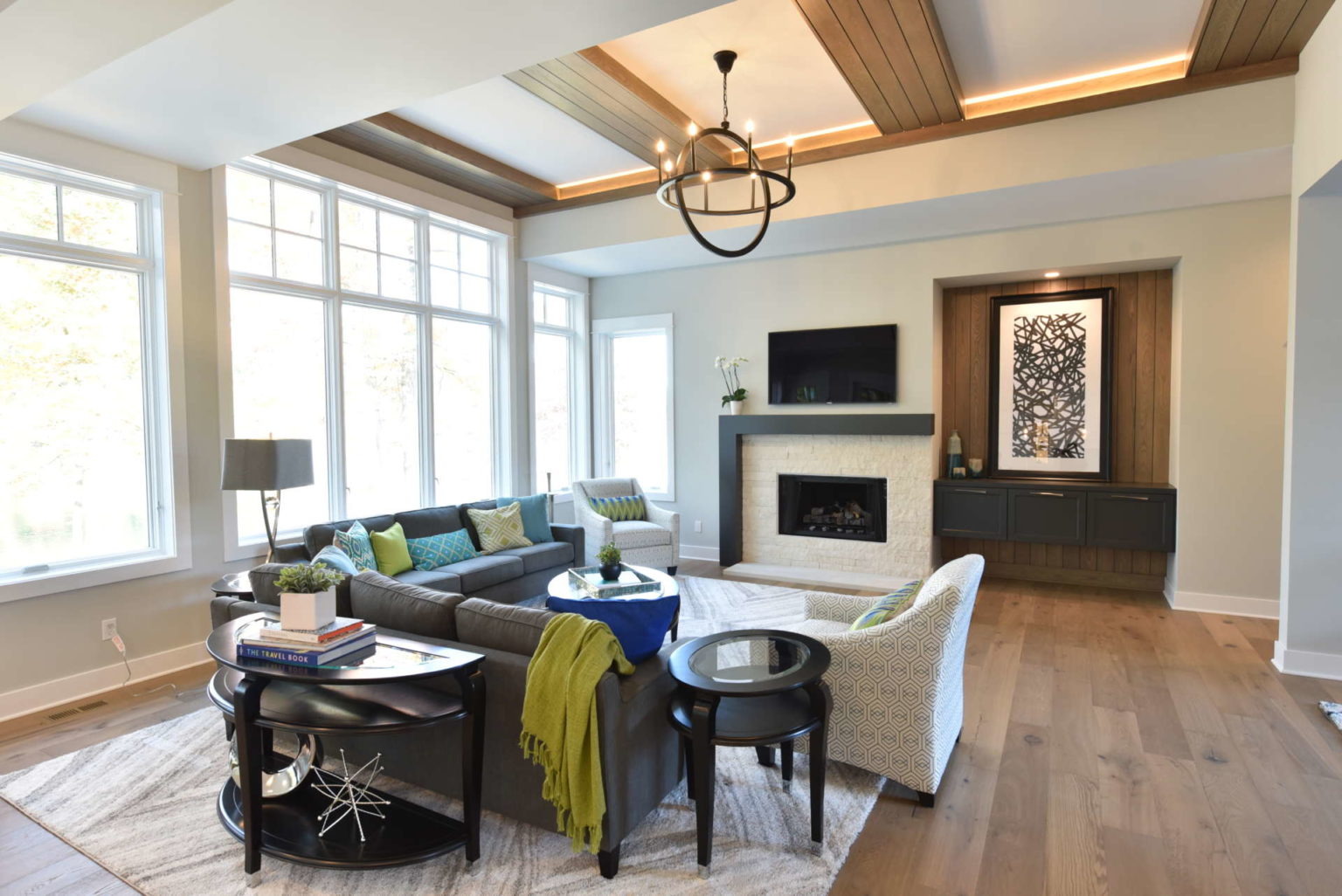
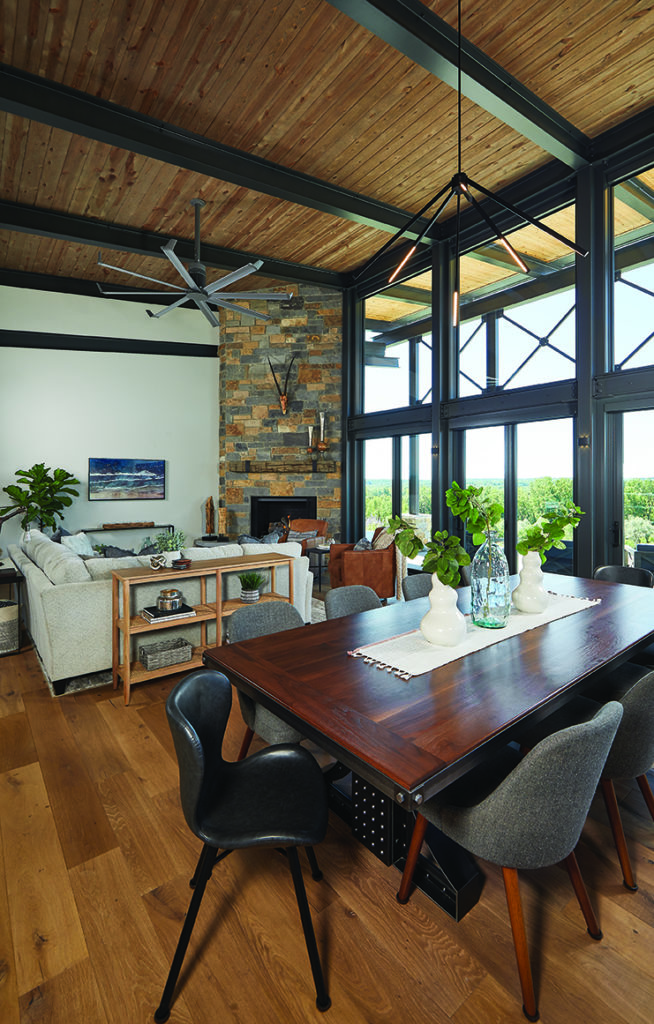
Do you have an open concept home? Whether it’s a remodel or a new build, the “open concept” is still a popular one. Less walls, open kitchens, and more multi-functional spaces. And also… confused homeowners wondering how they heck they furnish spaces like that once they’re finished!
If you love wide open spaces (*cue dixie chicks song*) and need some help making them cozy and functional, check out my go-to tips below!
Floors
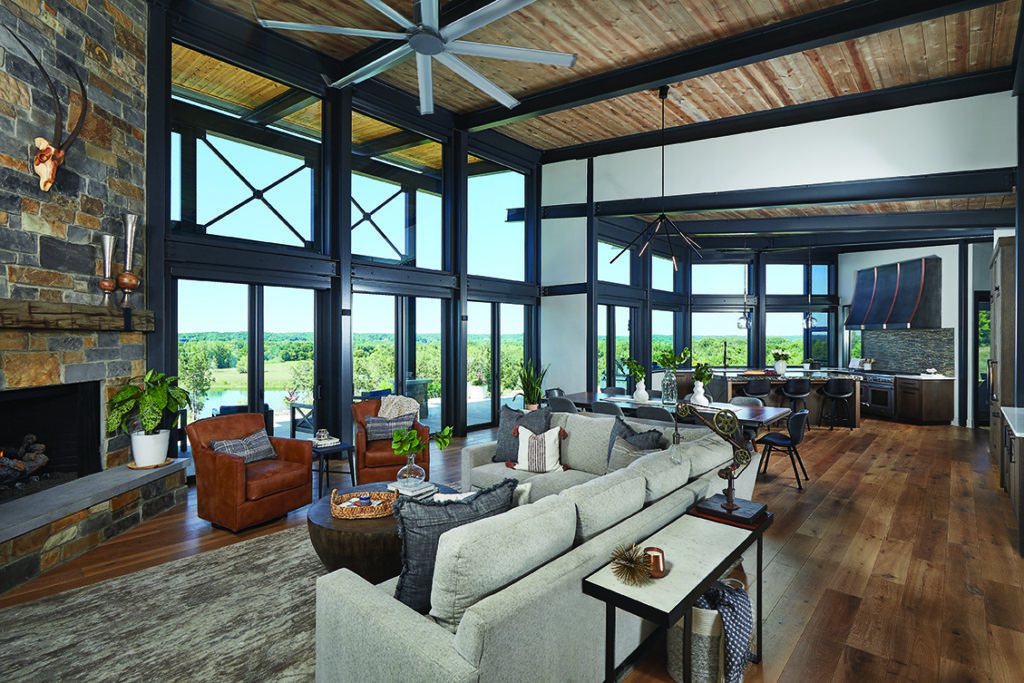
- Keep the same flooring throughout your open plan space (wood flooring is my fave).
- Anchor your living room space and/or dining room space with area rugs. A dining room rug could be optional depending on your floor plan, but definitely put a rug in the living room space. You could have your furniture just right but if it’s all out there floating on the wood floor with nothing to anchor it, the room will feel off.
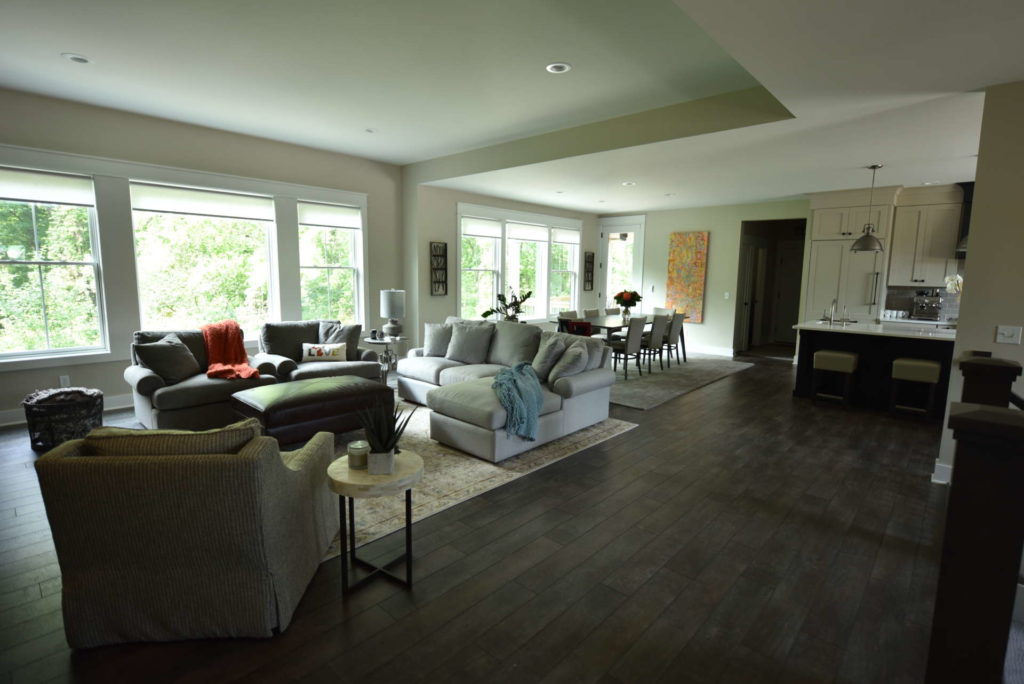
- When picking out rugs, I like mixing color/pattern and texture. Pick one area for a rug with more bold color or pattern, and on the other rug use a texture (like a sisal or wool) that’s neutral or a solid color that or picks up on a coordinating color from your patterned rug.
Walls / Ceiling
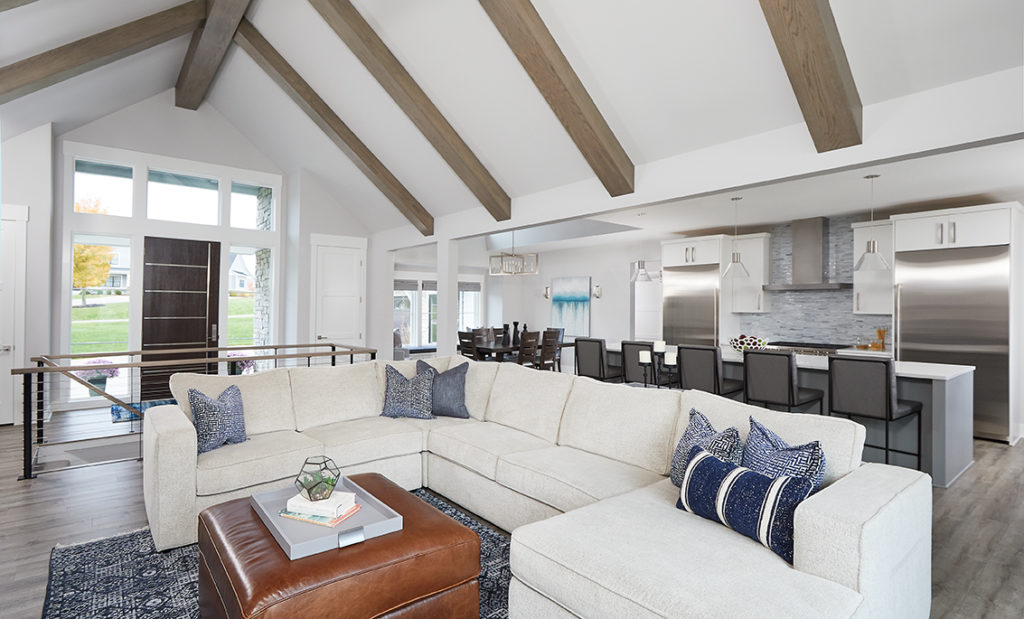
- Walls: Pick one main color that will go throughout your open areas. I like using a neutral wall color and then adding color in with your rugs, fireplace surround, kitchen backsplash, furniture and window treatments.
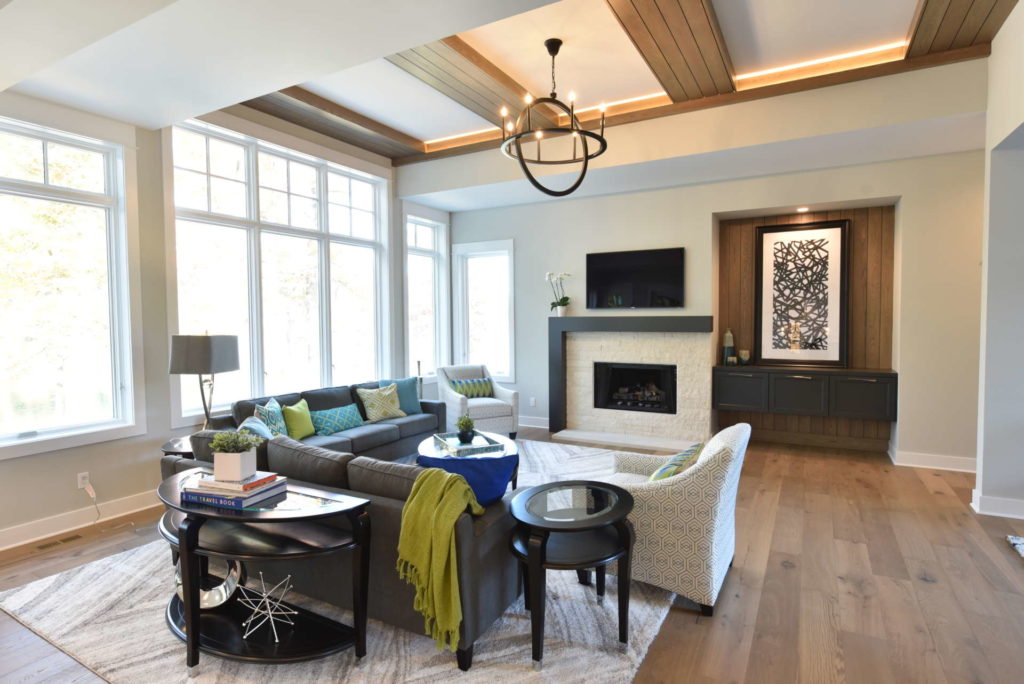
- Ceiling details shine especially in open-plan homes. Beams, lighting, ceiling color/texture can all help define space and even make high ceilings feel cozier in addition to adding a custom touch.
Furniture
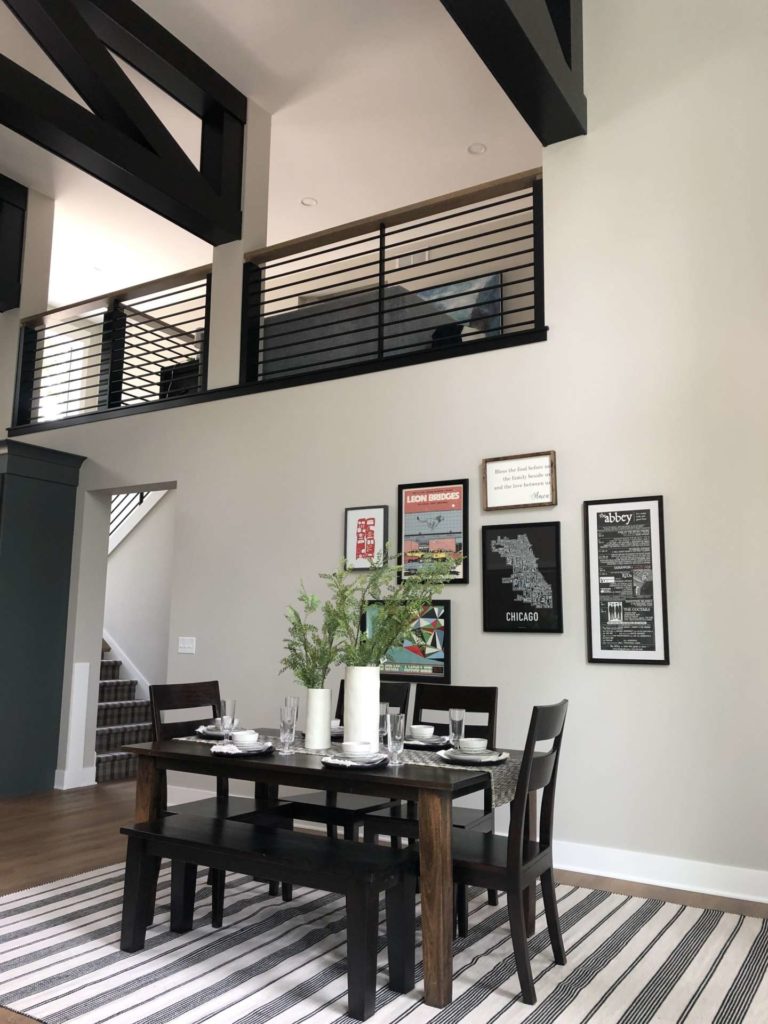
- Furniture: Move your furniture away from the perimeter walls to create zones in the space (living room zone, dining room zone, entrance zone). In the living room, since you’re going to float the sofa or sectional away from the walls, consider using a sofa table or bookshelf behind the sofa as another way to delineate space.
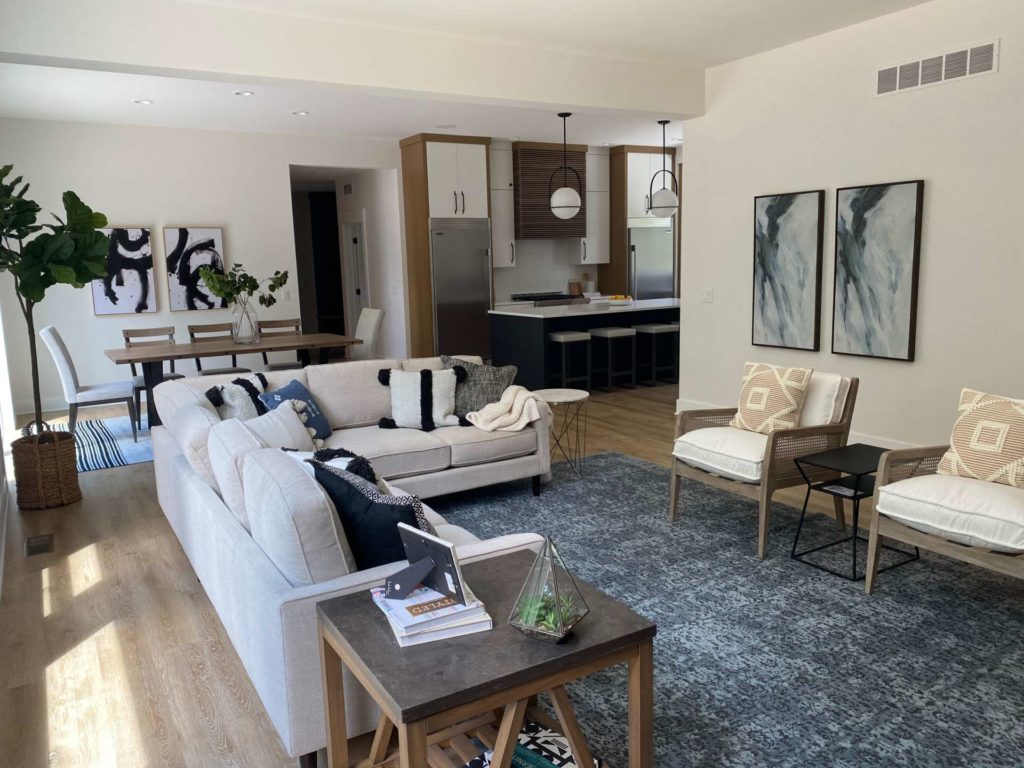
- BONUS: if you’re doing a reno and haven’t taken the walls down yet, (and depending on the space) consider opening up the wall to a framed opening instead of completely removing the wall. Why? You will get that same open feel, but the architectural detail of the framed opening will add interest + uniqueness to the space.
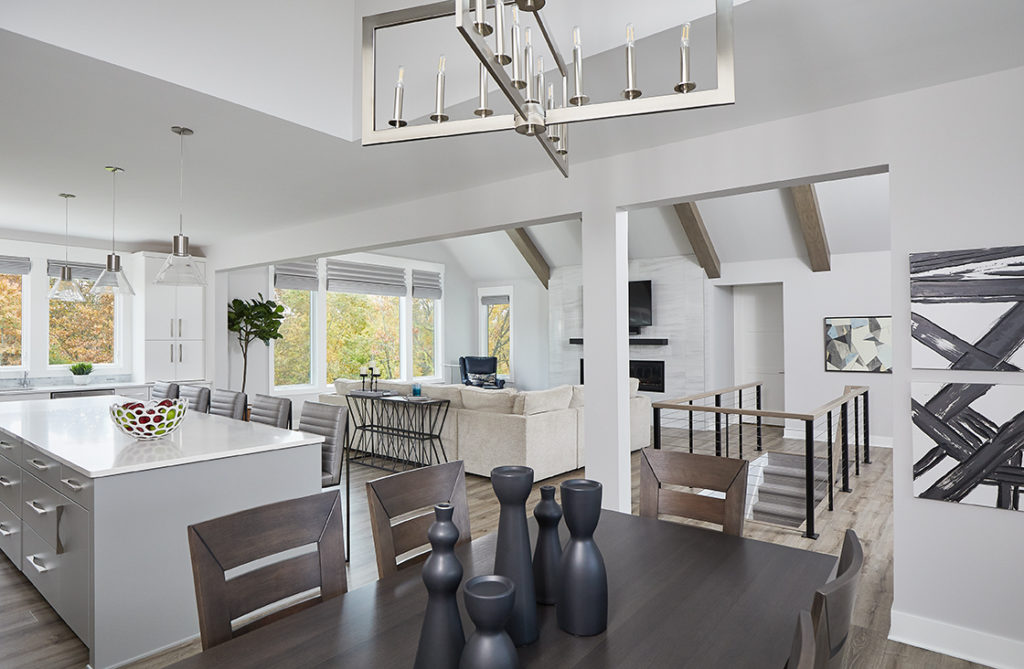
Still can’t figure out your furniture arrangement, wall color or how to make it all work together?
Schedule a Design Power Session today to get one on one help creating your dream space!
