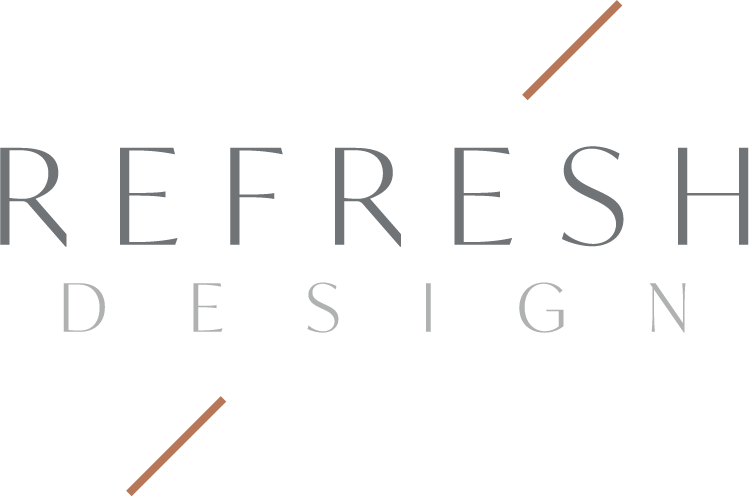Hi, I’m
Amy Pottenger!

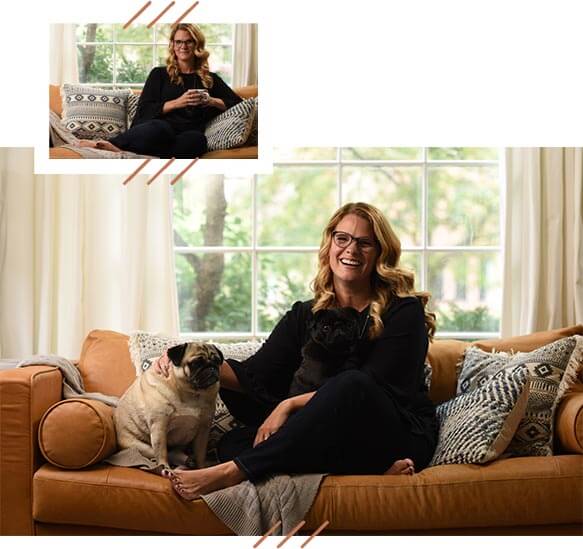
I know first hand what it’s like to be running a business while raising kids and cultivating a thriving marriage. It’s a lot.
It’s my mission to use my 15+ years of experience to create a lifeline for entrepreneurial mamas, helping them realize the homes of their dreams.
Join me
Read more
5 Tips to Upgrade your Kitchen
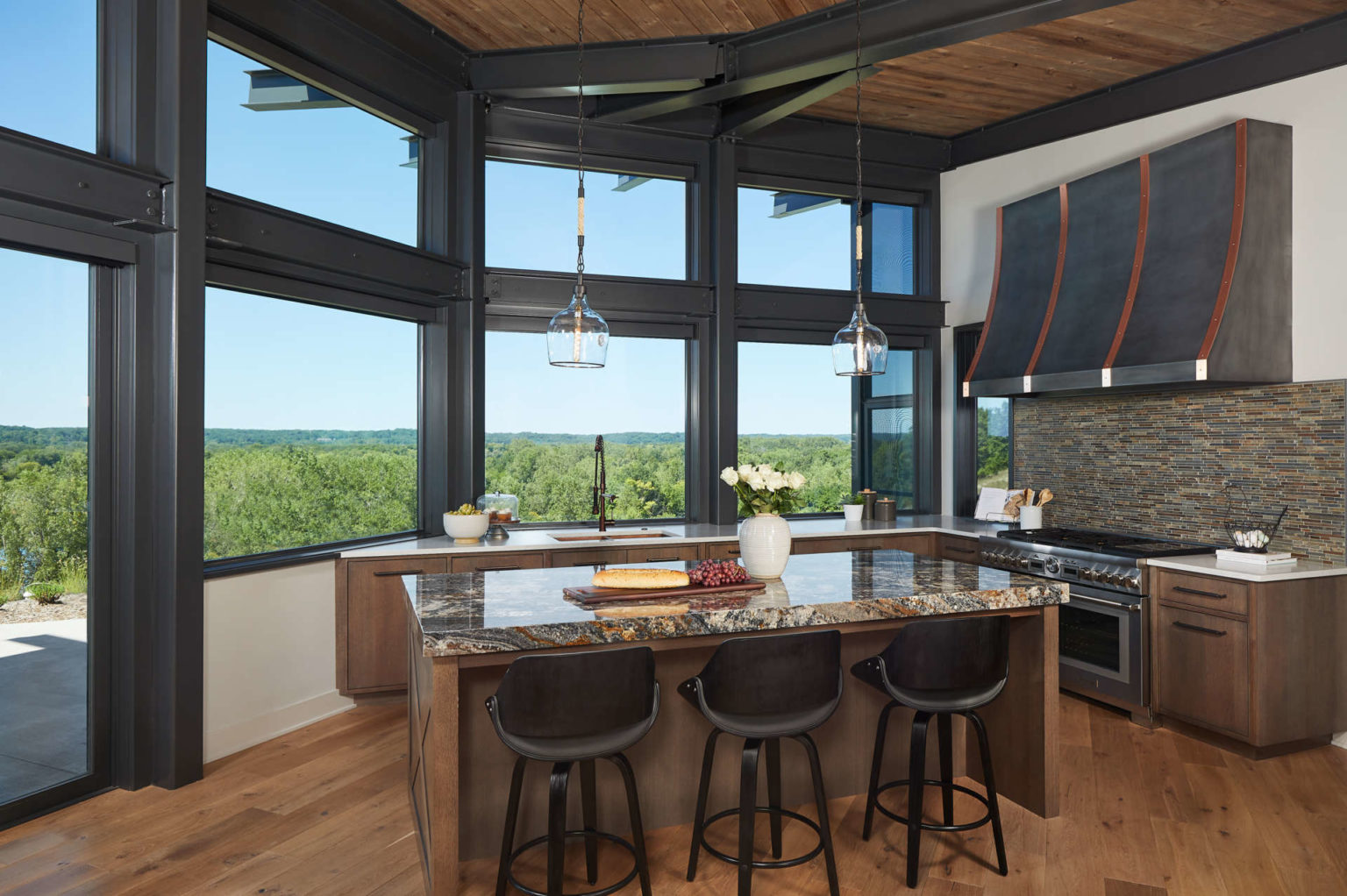
Your kitchen. The place where everyone gathers and everything happens- from birthday celebrations, to teenager hangouts where great conversations happen over pizza. It’s the spot where you drink your morning coffee, it’s where your holiday cookie baking tradition happens with your kids, and where everyone ends up whenever you throw a party. Whether you cook and entertain frequently or not, your kitchen is one of the most important rooms in your home.
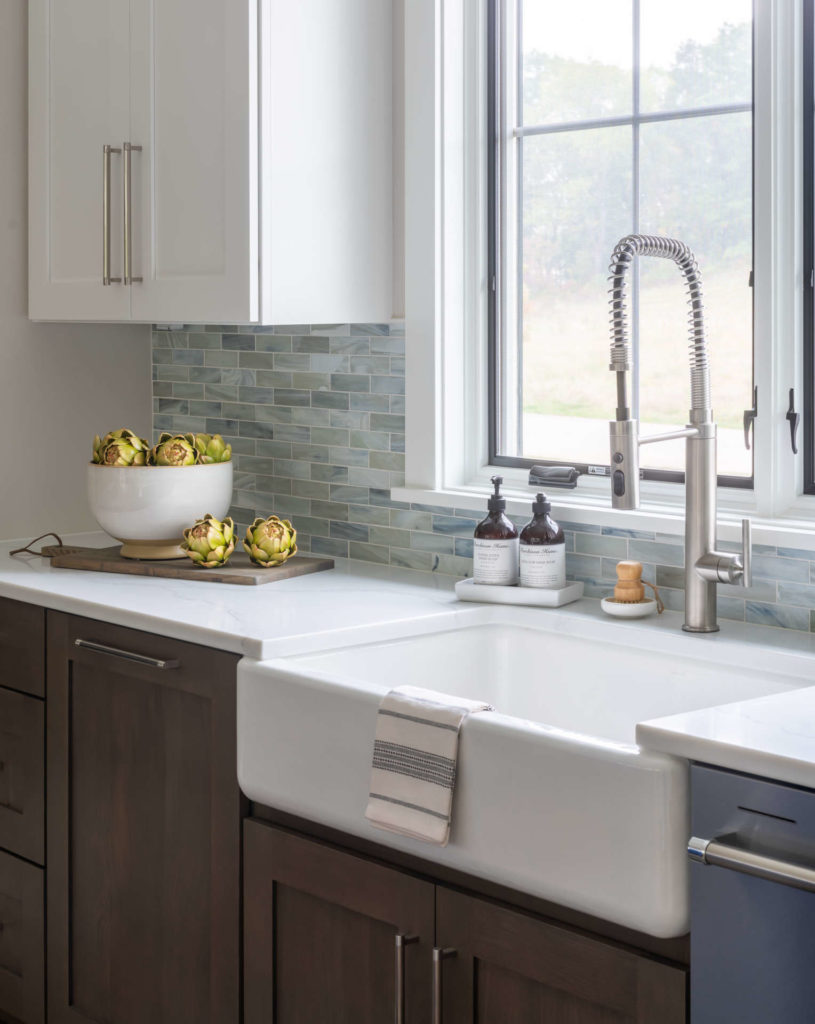
The kitchen is also the most complicated room in your home to design, so today I’m sharing 5 ways to get the most out of your next kitchen reno or build:
- Get clear on your vision for the space. This includes not only getting renderings of the design and materials and finishes from your designer, but also considering how you want to use this space for your family. For example, do you love to entertain and frequently host large numbers of people? Your kitchen should be designed to accommodate that. Do you mostly order out and make coffee? Your kitchen will have different needs than someone who is cooking from scratch meals on the daily. Do your kids like to sit in the kitchen with you while they’re doing their homework? Then you might want a large island or breakfast nook included with seating. Take the time to list out all the things you’ll be using the space for, how you like to cook and entertain.
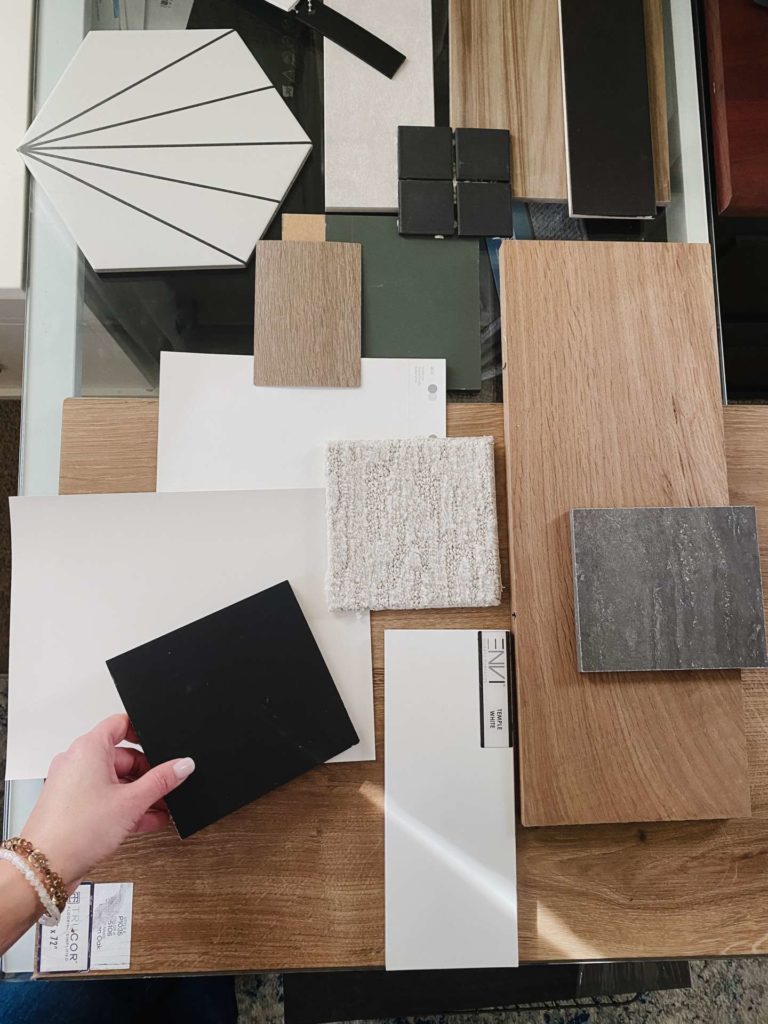
- Maximize your square footage to accommodate function. Don’t make the common mistake of wasting space! Here are a couple places where extra space might be hiding: Vertical Space. Take a look at those walls and if you have no where else to go, go up! Add floating shelves on the wall for everyday items like plates and cookbooks or take your cabinetry to the ceiling if that’s in scale with your room. Clutter. You might have plenty of space if you finally get rid of the things in your kitchen that no longer serve you. It’s time to say good-bye to expired food, any broken utensils/bakeware, too many duplicate items (search your Tupperware!), lids with no homes or anything you just do not use that could bless someone else. Check the layout. If you’re working on a full-gut kitchen Reno, make sure you double check the floor plan layout and traffic patterns in the room. There might be a better way to situate things that takes advantage of the fact that you’re starting over from scratch. This is where it’s best to bring in a pro who can bring their creativity + fresh perspective on your kitchen design.

- Choose your appliances before you design your cabinetry. If you know you want a pro-range, separate fridge/freezer units, a convection microwave and a wall oven you will design your space completely differently than someone who wants a 30″ range, no wall ovens and a French door fridge/freezer. Your appliances will help dictate the best layout of the cabinetry. Have the appliances conversation early with your builder/designer.
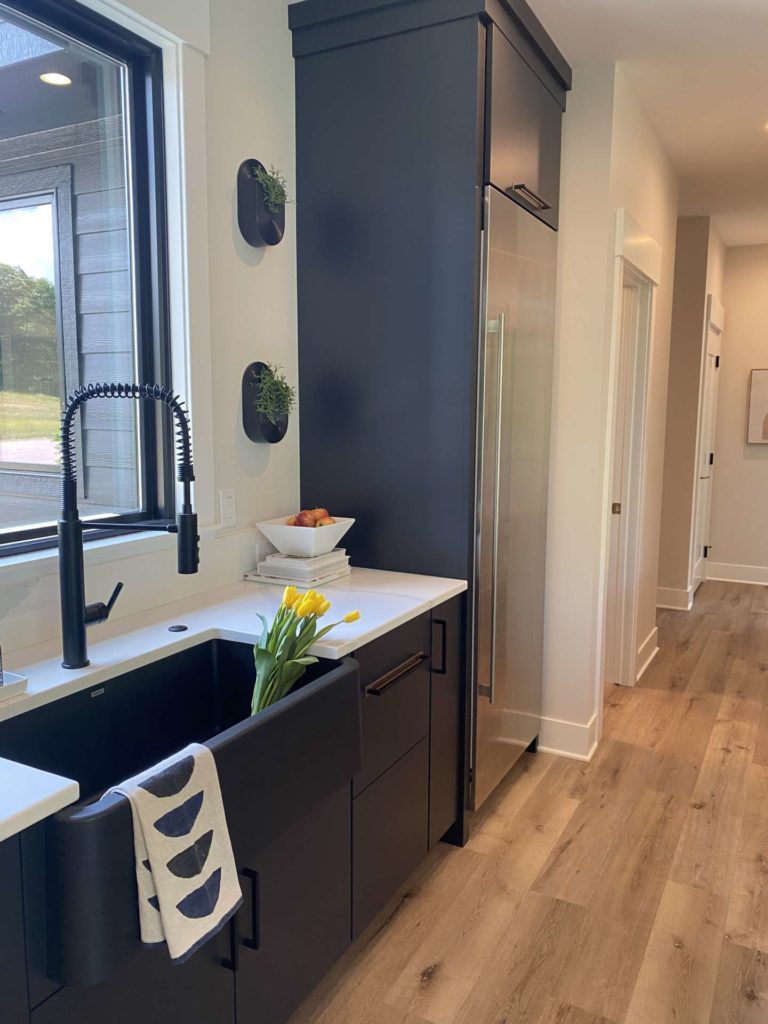
- Create a budget before work begins, then add on a 15- 20% contingency. Want a little help with this? Grab our budget cheat sheet!
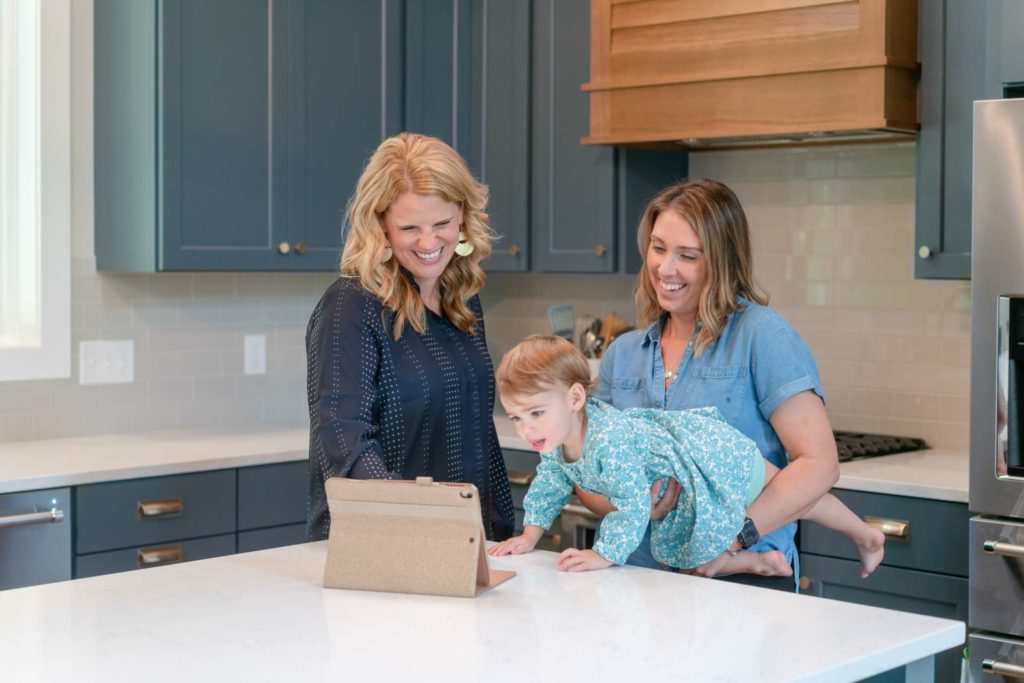
- Go beyond the work triangle! What is the work triangle? Where you consider the position of your fridge/sink/stove. Very important in a good kitchen design. But I encourage you to go beyond this and consider how you like to use your kitchen. When you store your dishes within reach of the dishwasher, for example, or keeping spices near the stove. Walk through the space either physically or in your head and list out all the ways you use this space- do you need a baking counter? Or perhaps a coffee station or wine bar better suits your needs. By doing this in the beginning, you’ll create a kitchen that serves you and your family for years to come.
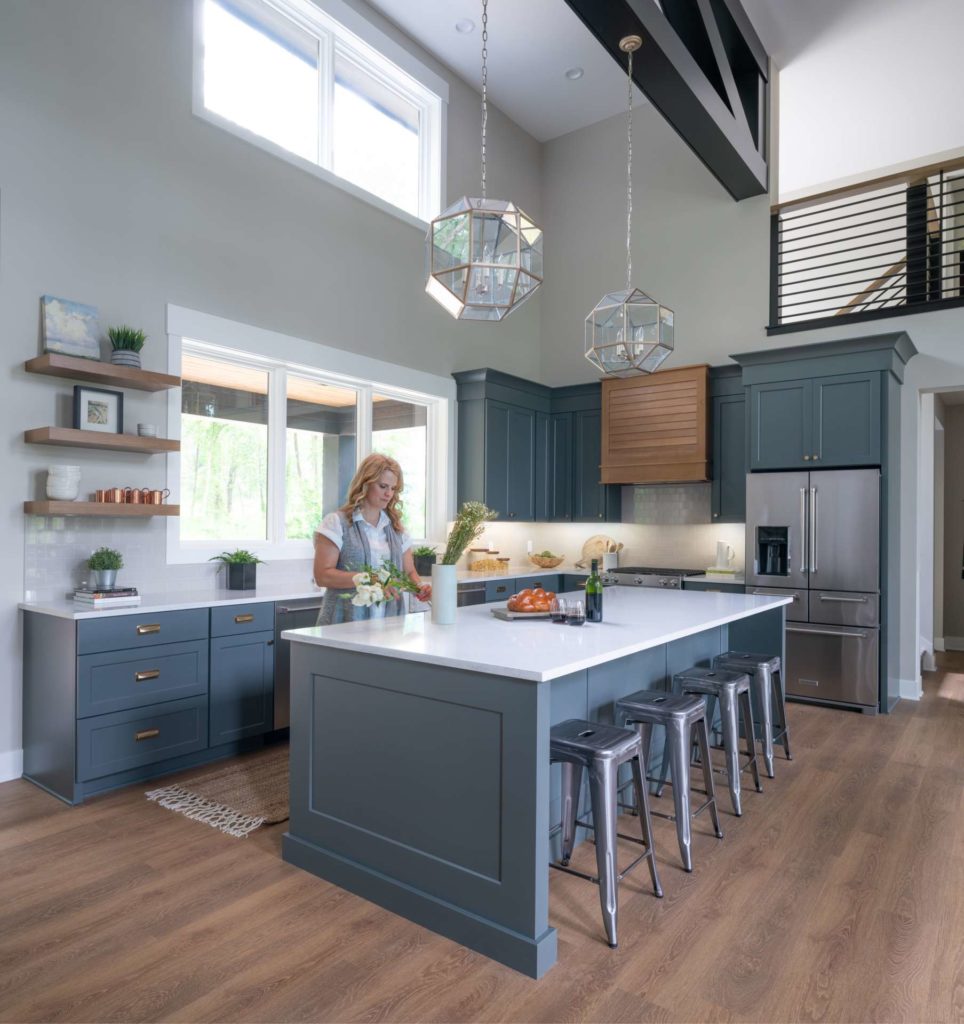
Does kitchen design overwhelm you? It’s totally our jam. Schedule a design consultation with us today and let’s begin to work on YOUR dream kitchen!
