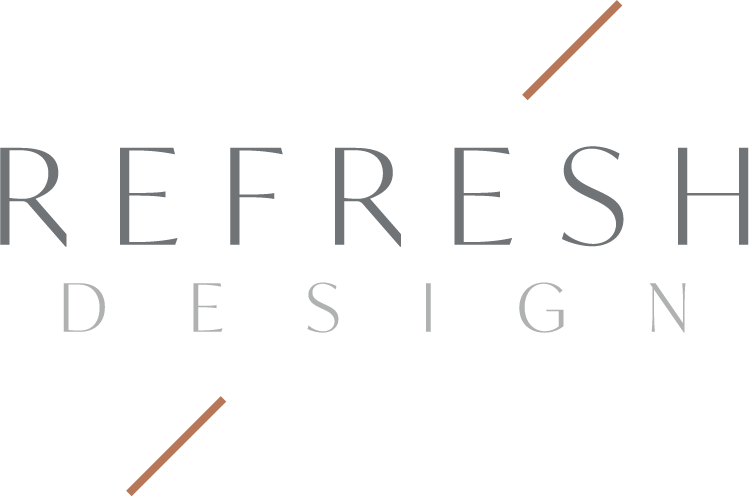Hi, I’m
Amy Pottenger!

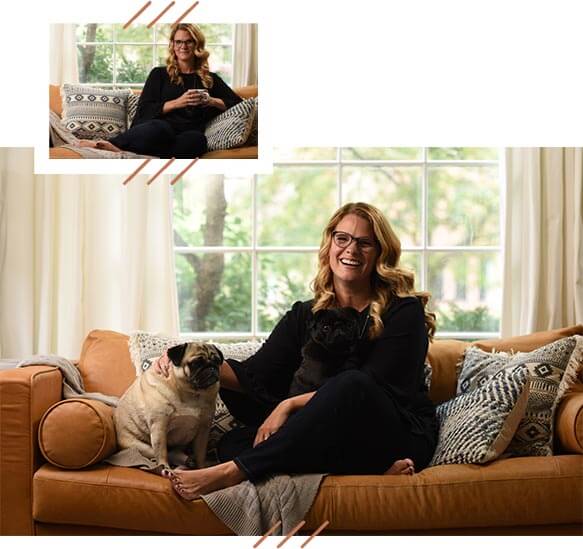
I know first hand what it’s like to be running a business while raising kids and cultivating a thriving marriage. It’s a lot.
It’s my mission to use my 15+ years of experience to create a lifeline for entrepreneurial mamas, helping them realize the homes of their dreams.
Join me
Read more
Home Tour Highlights // Hickory Pointe Transitional Modern
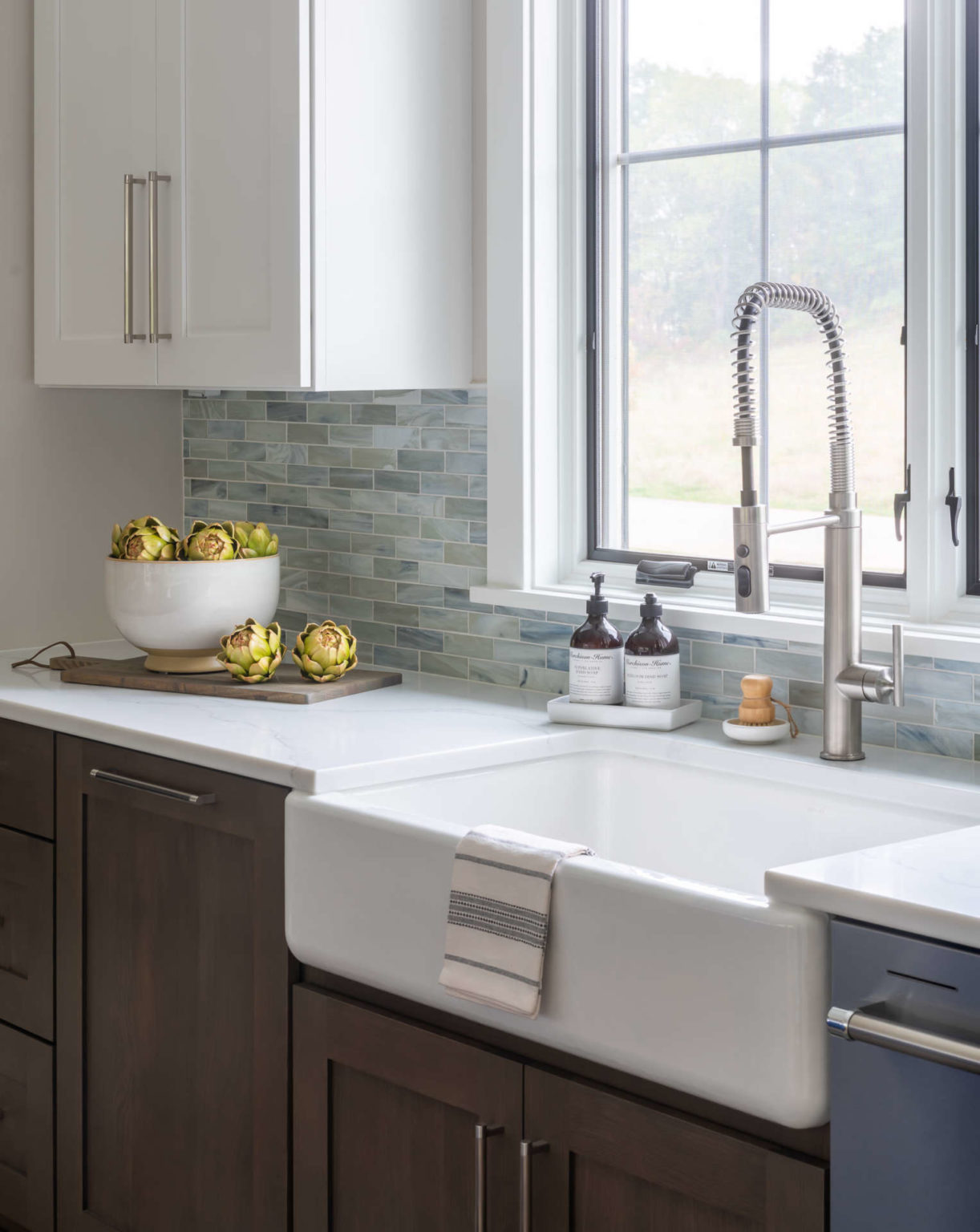
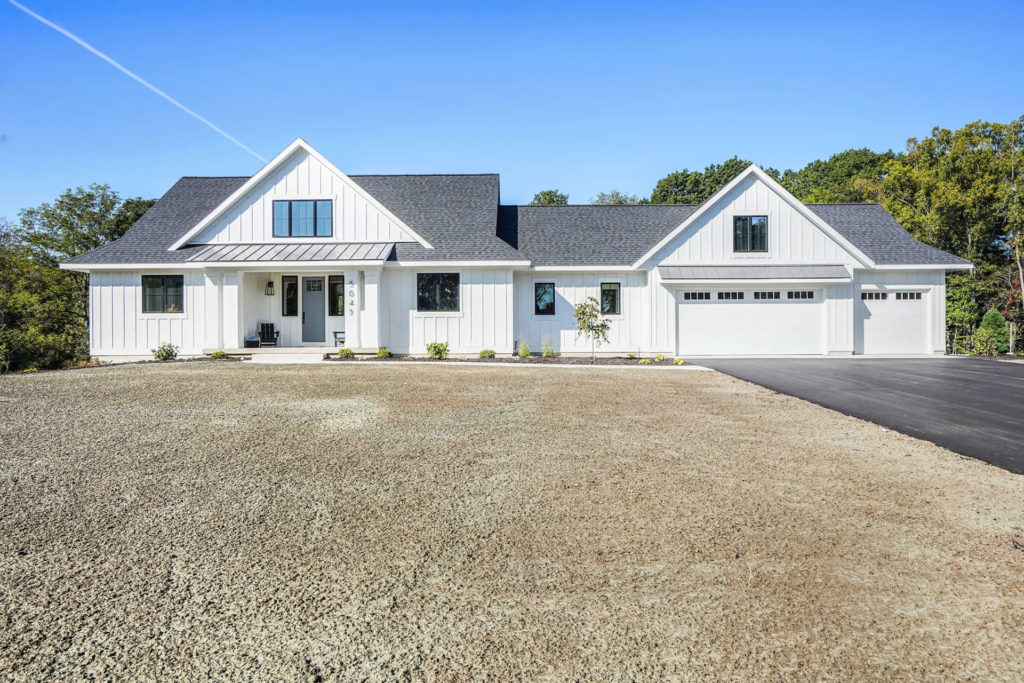
This home has so much timeless charm, and I’m excited to share some highlights with you! It was featured in the Fall 2021 Parade of Homes Tour, built by Epique Homes with Interiors by Refresh Design.
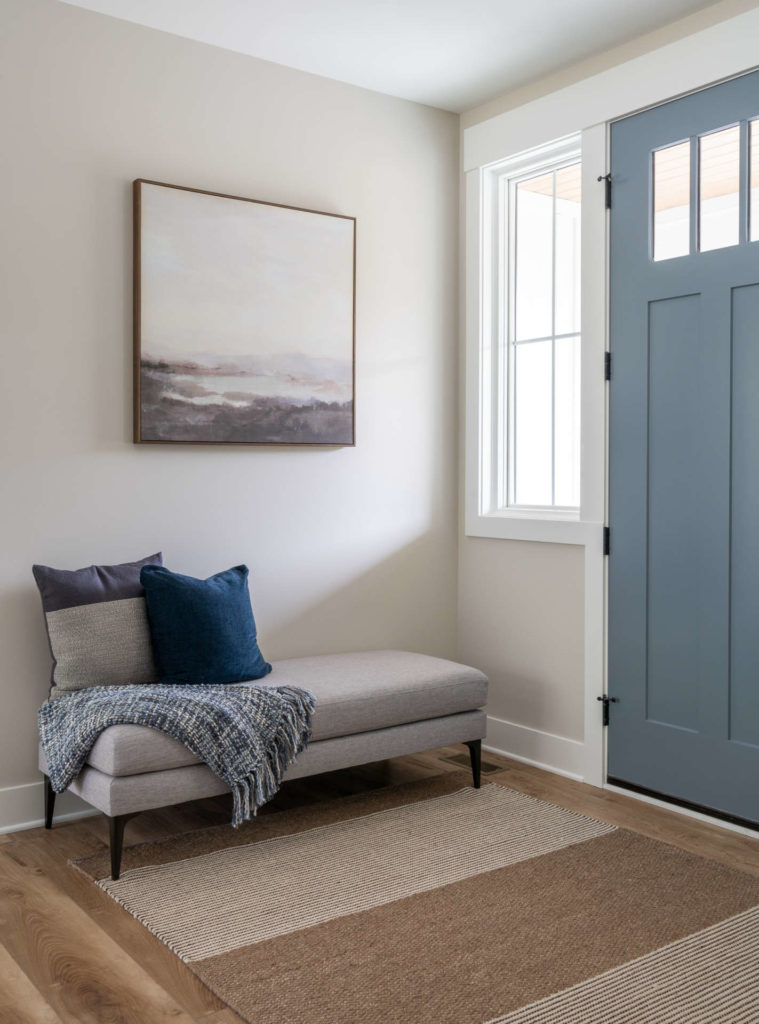
One of my favorite features in this home is the repetition of blue tones throughout. The homeowners love blue, and it adds such a serene and beautiful touch. The front door color (SW Stormcloud) invites you in and plays off the blue tones used in the living room rug and pillows.
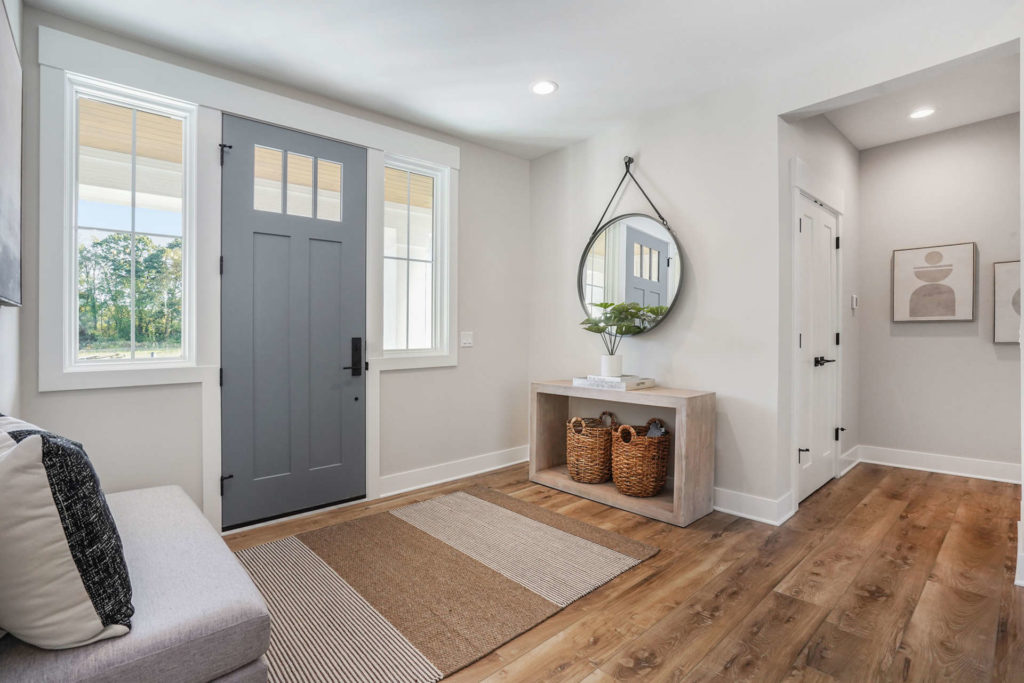
The living room has a warm neutral backdrop with custom stained white oak beams and shelving that coordinates with the darker tones in the LVP flooring. The natural stone fireplace with raised hearth provides an inviting spot to sit and get warm by the fire.
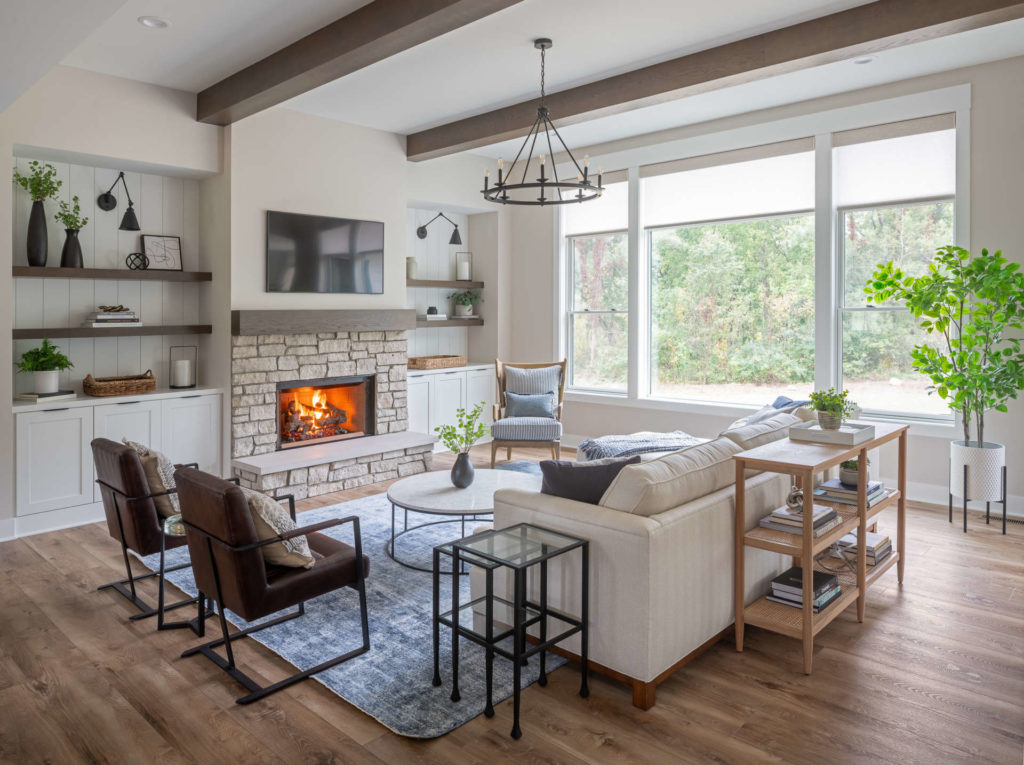
If I had to choose my all time favorite area in this home, the kitchen would be it! The kitchen brings everything together in this home- the wood tones, blues, classic cabinetry and neutral backdrop. The glass tile backsplash also brings together all the elements in one for a beautiful, but timeless accent. We kept it interesting by breaking up the colors and finishes, using stained wood and two different paint colors.
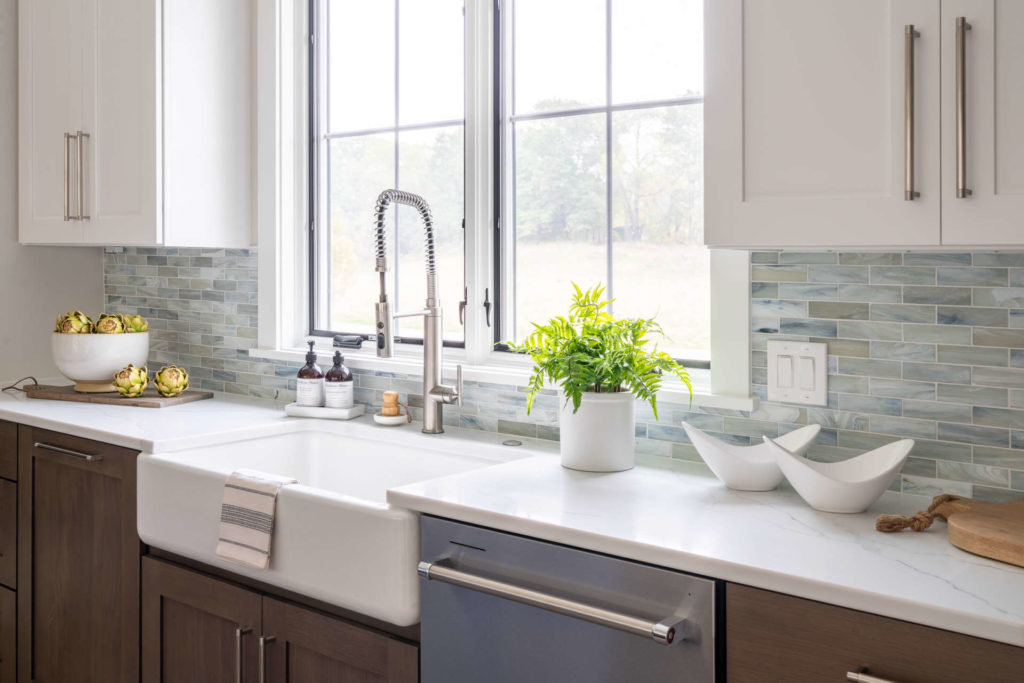
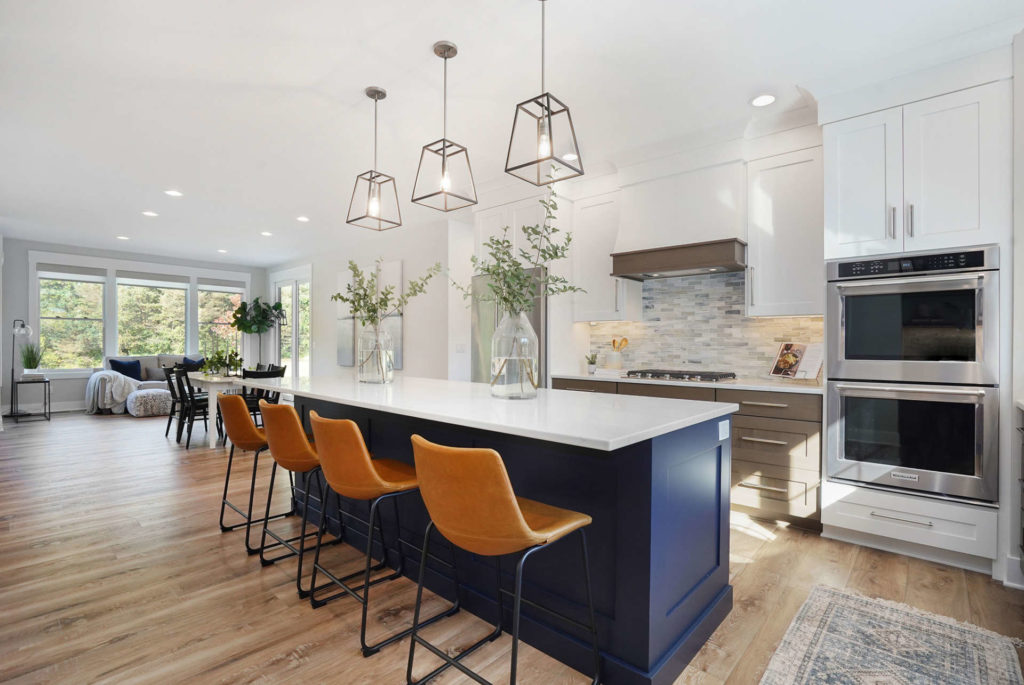
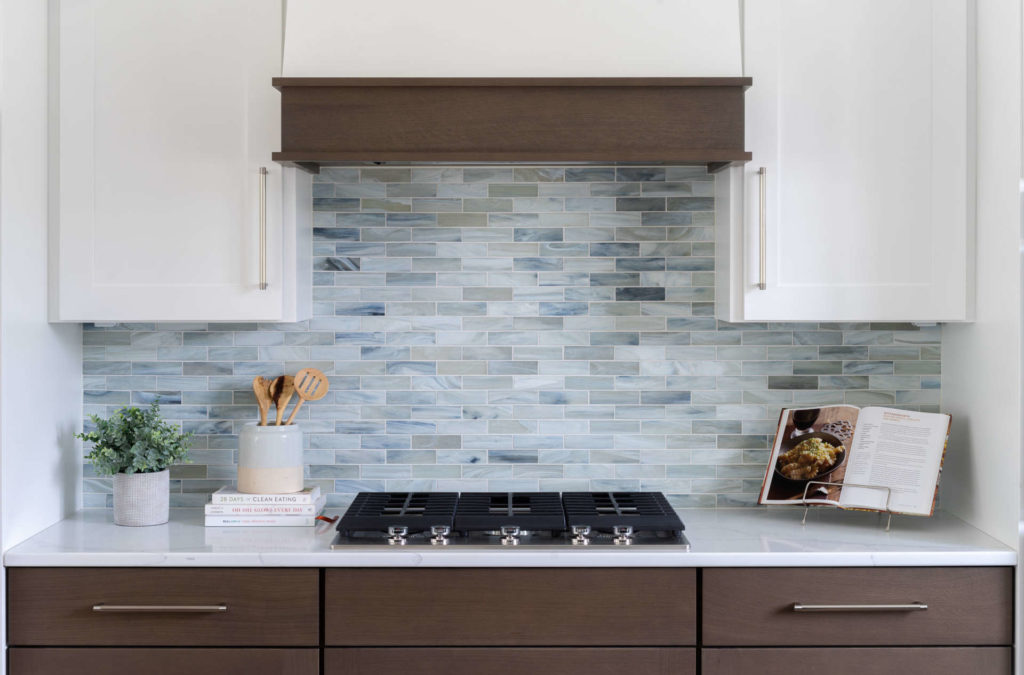
Simple details in lighting + hardware add modern touches to an otherwise transitional style home making it the perfect reflection of the homeowners’ design style.
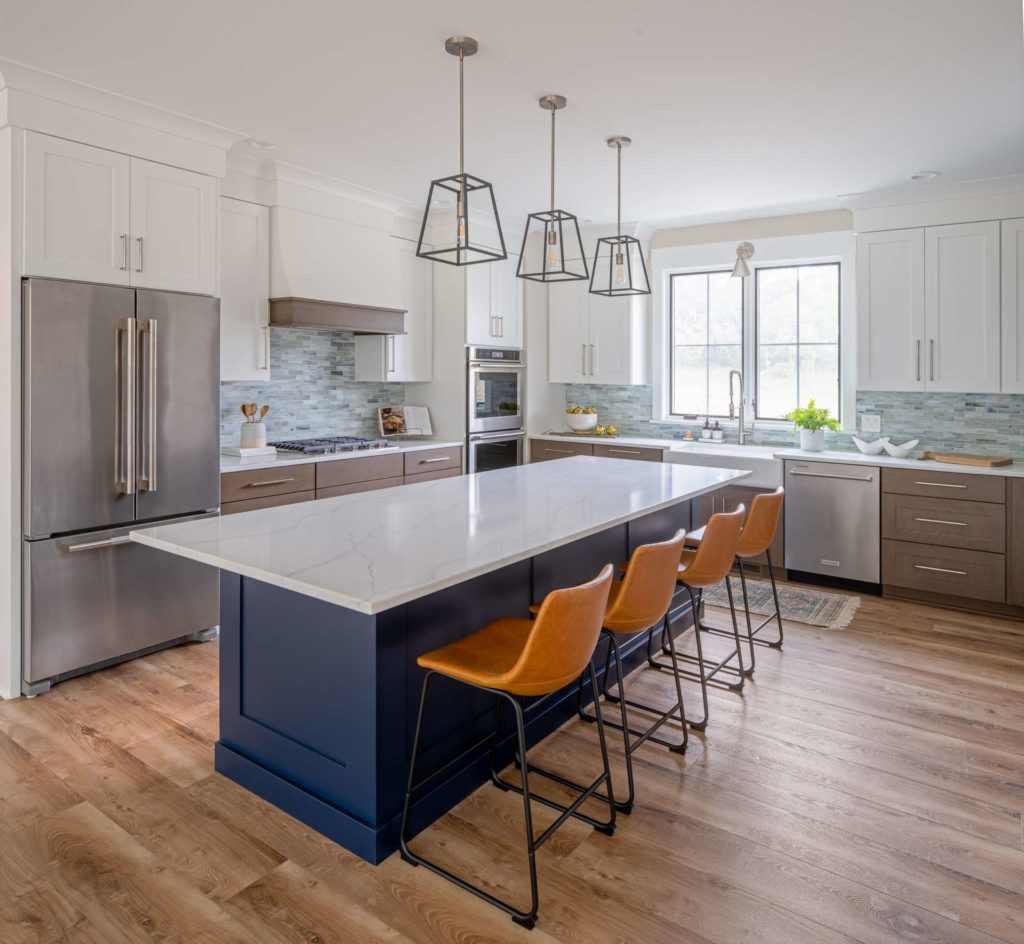
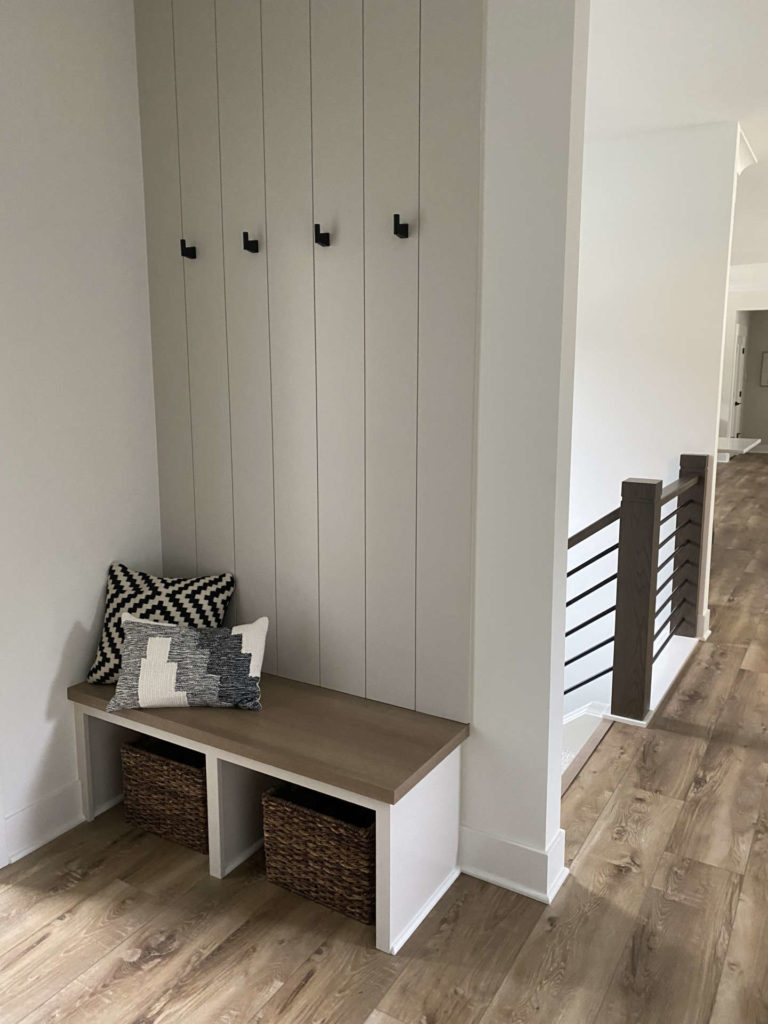
This mudroom space has both bench seating with hooks as well as closed locker space, and both connect to a large mudroom closet with shelving so there’s plenty of room for all the coats/boots/hats etc. that you need in West Michigan weather!
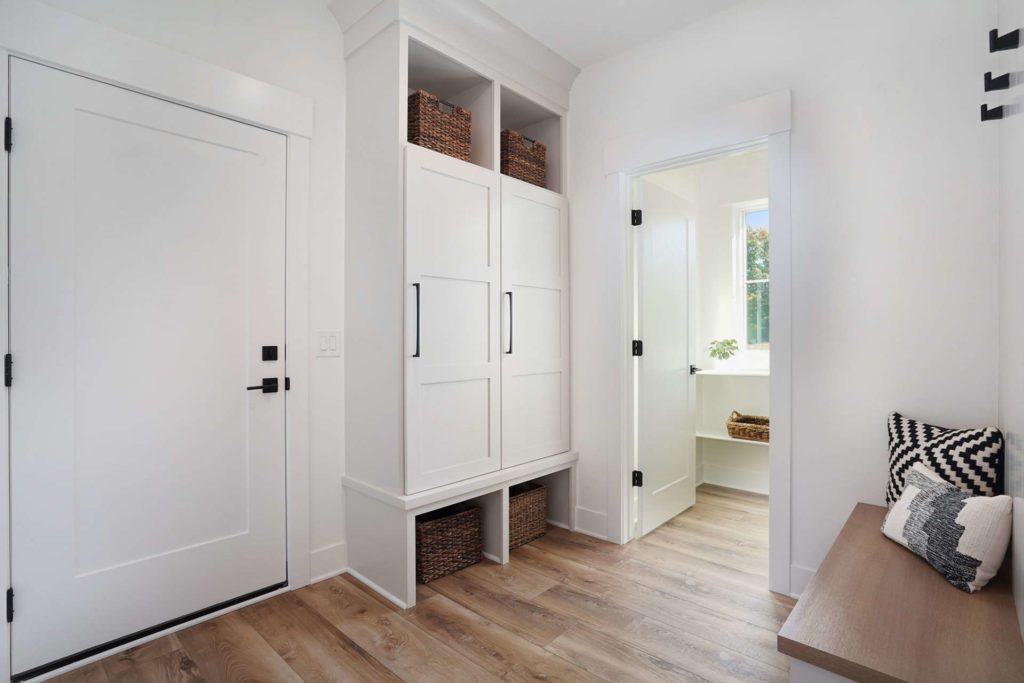
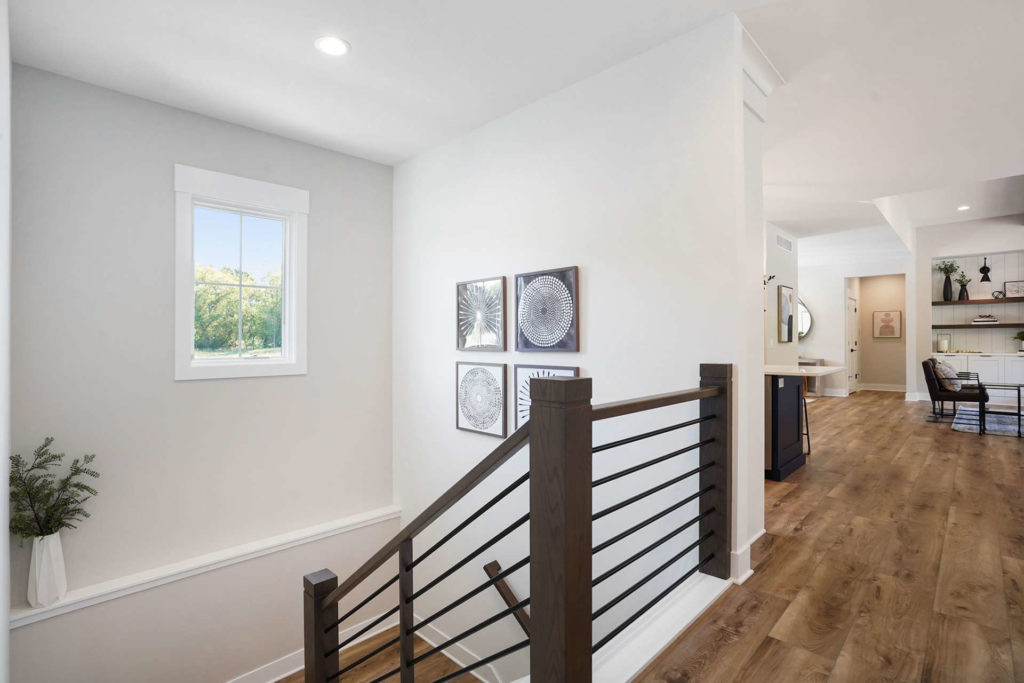
The powder bath, located near the stairs and mudroom adds in a bit of drama while also keeping with the flow of the rest of the home. Deeper more saturated blues with gold accents were used in this space.
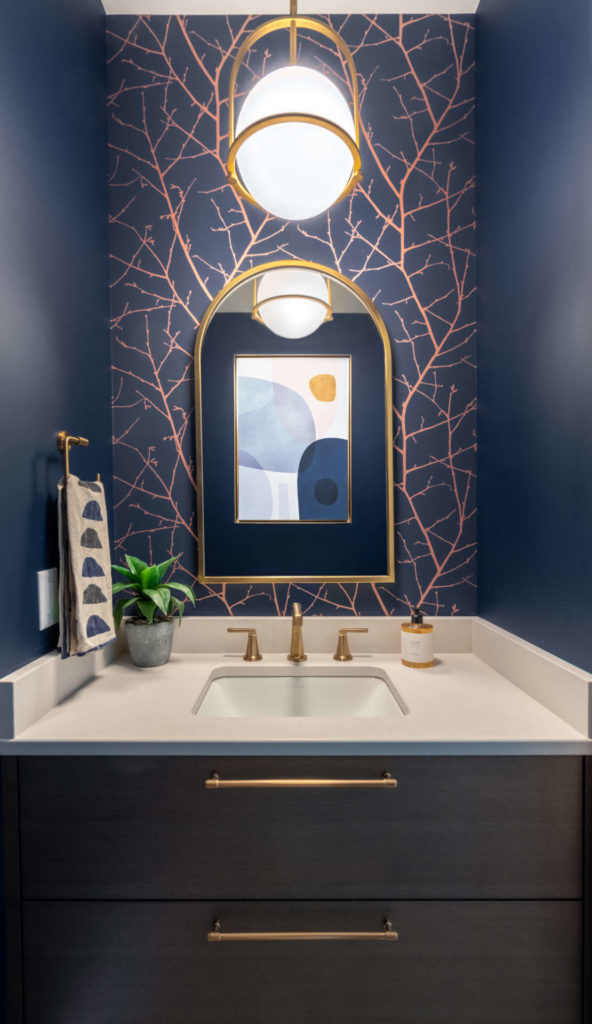
This small but mighty pocket office is another highlight. We really took advantage of the available area to create a bright, beautiful place to work from home. We added an outlet in the custom cabinets to hide the printer as well as adding in plenty of lower drawer space with shelf space above for books and display area.
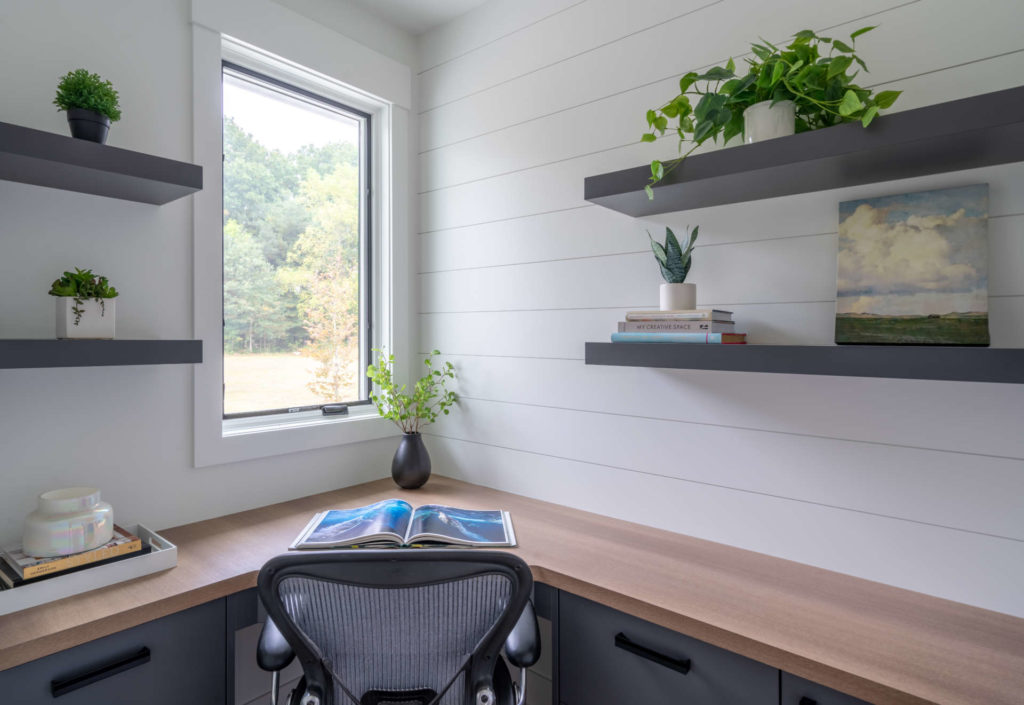
The primary suite bath is full of natural light and calming, zen tones- the perfect place to start your day!
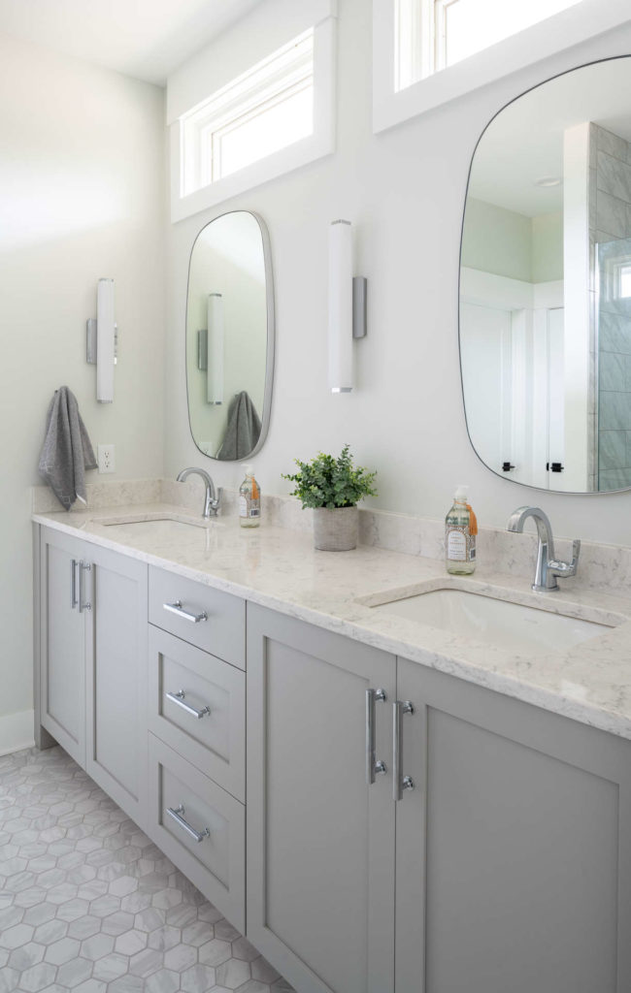
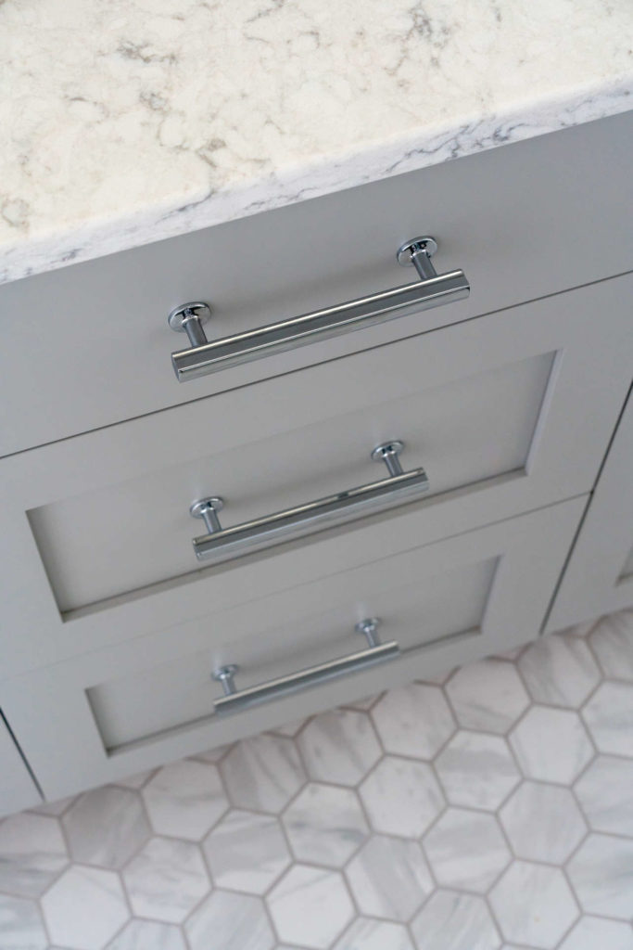
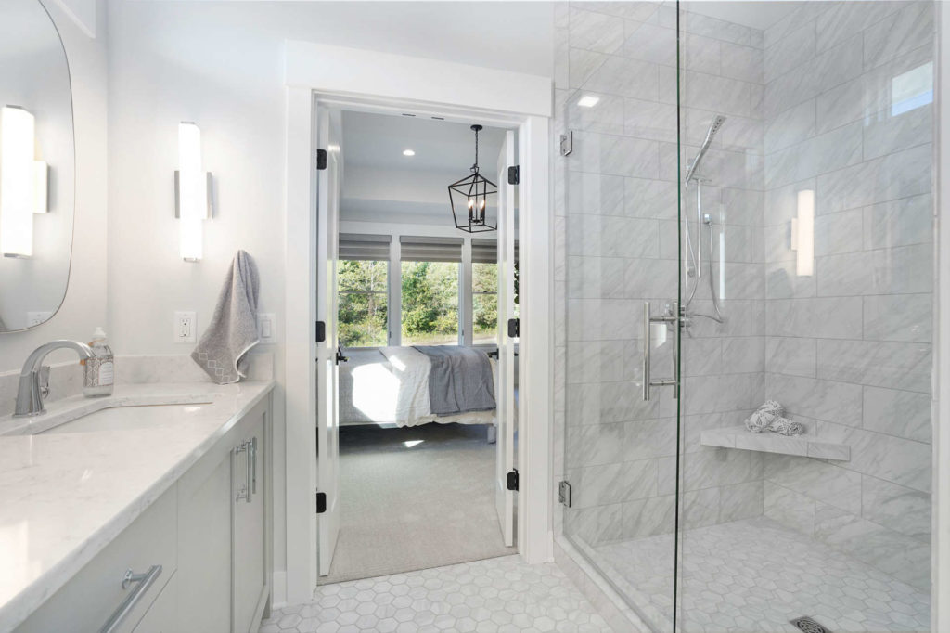
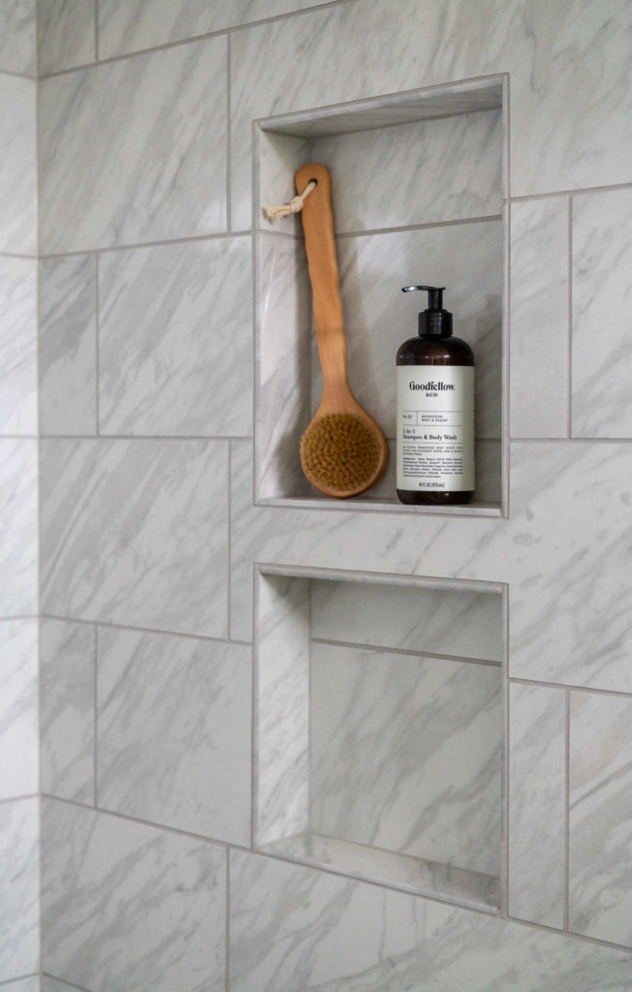
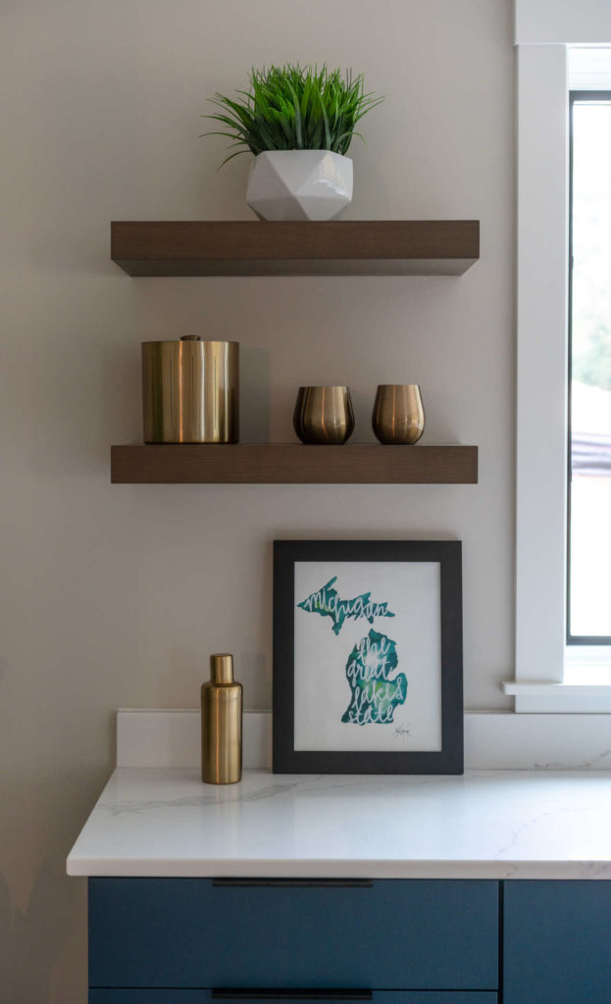
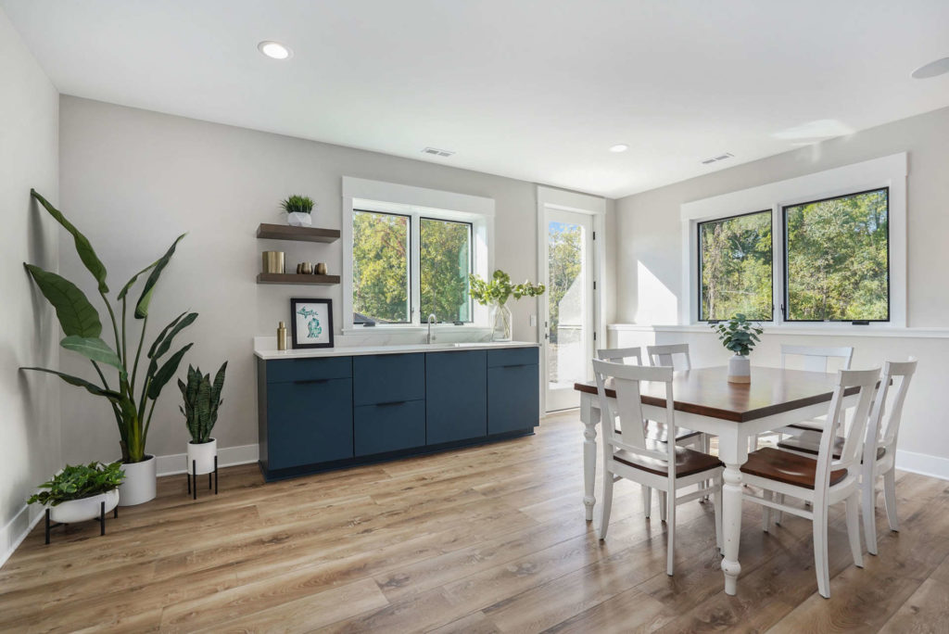
The kitchenette area in the lower level of this home is perfect for entertaining friends. Lots of natural light and great views to the woods behind the house.
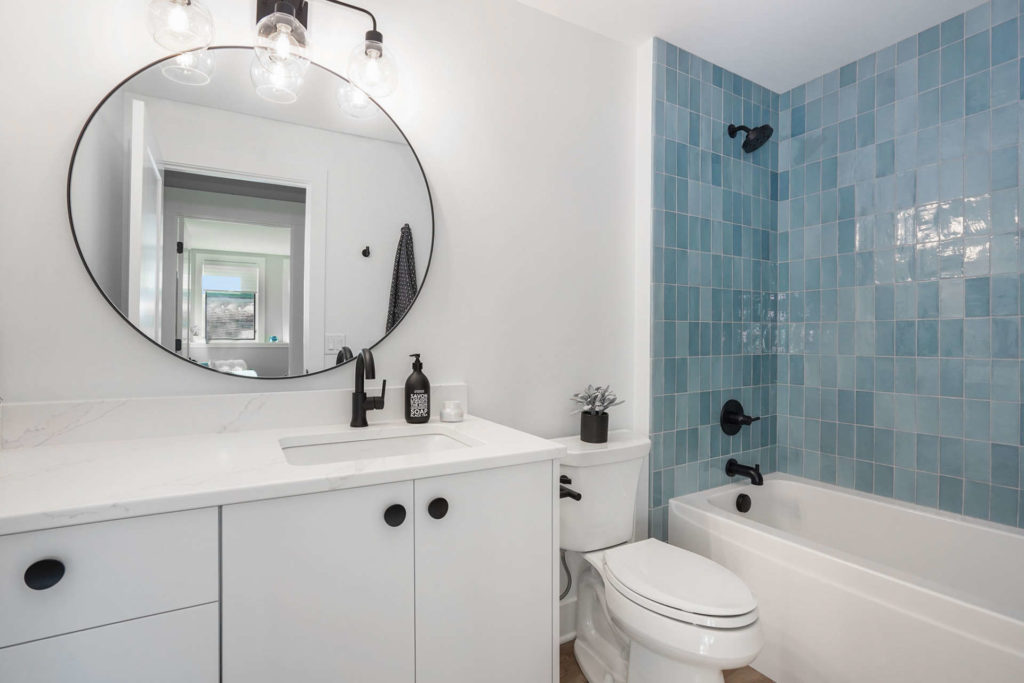
The tile in this lower level guest bath adds some color and fun to an otherwise more modern black and white space. Statement hardware finishes off the cabinetry and coordinates with the matte black fixtures.
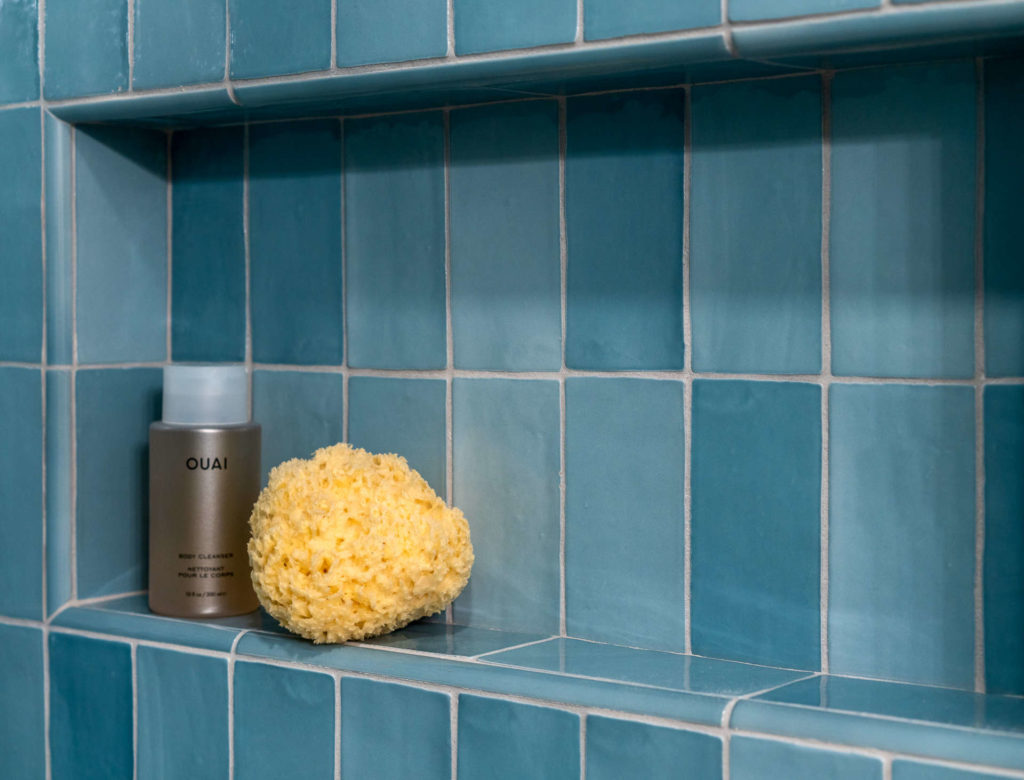
We hope you enjoyed peeking in at our fall parade home highlights! As always, our biggest thrill is when the homes we design reflect our clients personality, showcase their design style and serve the way their family lives every day- creating a home that is the backdrop for a well-lived life.
Looking to create YOUR dream home or space? Check out our design power sessions to get started!
XO- Amy
